The Lofts
Exceptional Loft Apartment Living
Floor Plans
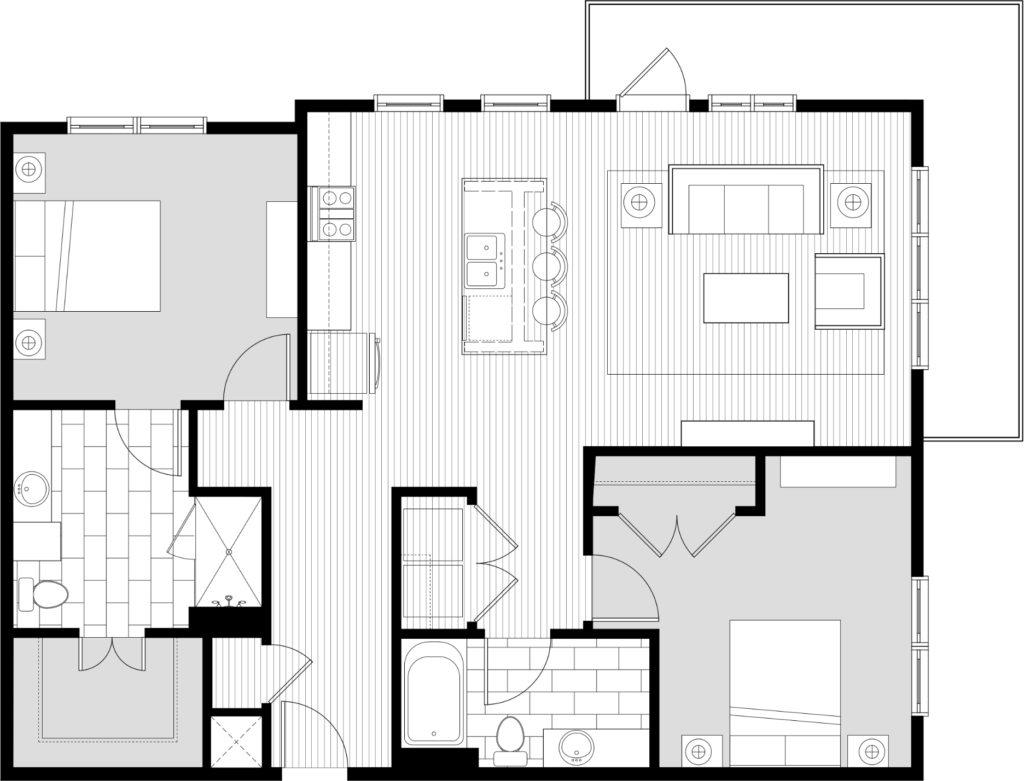
The Park
- ROOMS - Studio
- BATHS - 1
- TOTAL AREA - 635-670 sq. ft.
- PRICE - Call for pricing*
*Prices can vary by lease team, are based on availability, and are subject to change.
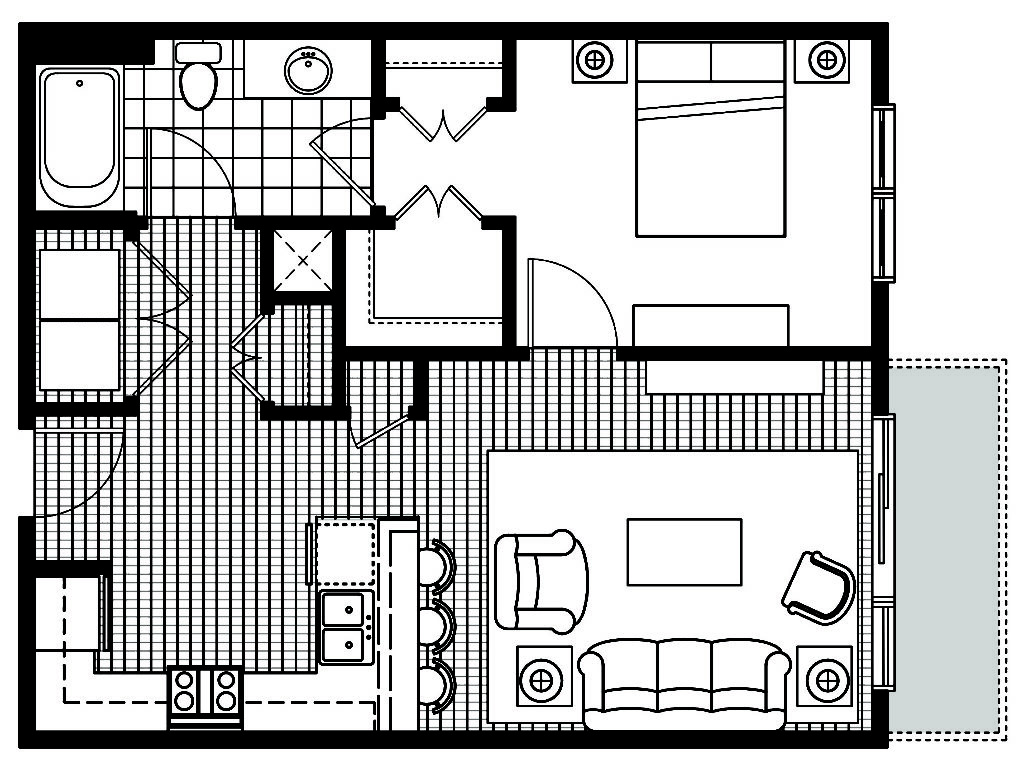
The Avenue
- ROOMS - 1
- BATHS - 1
- TOTAL AREA - 700-760 sq. ft.
- PRICE - Call for pricing*
*Prices can vary by lease team, are based on availability, and are subject to change.
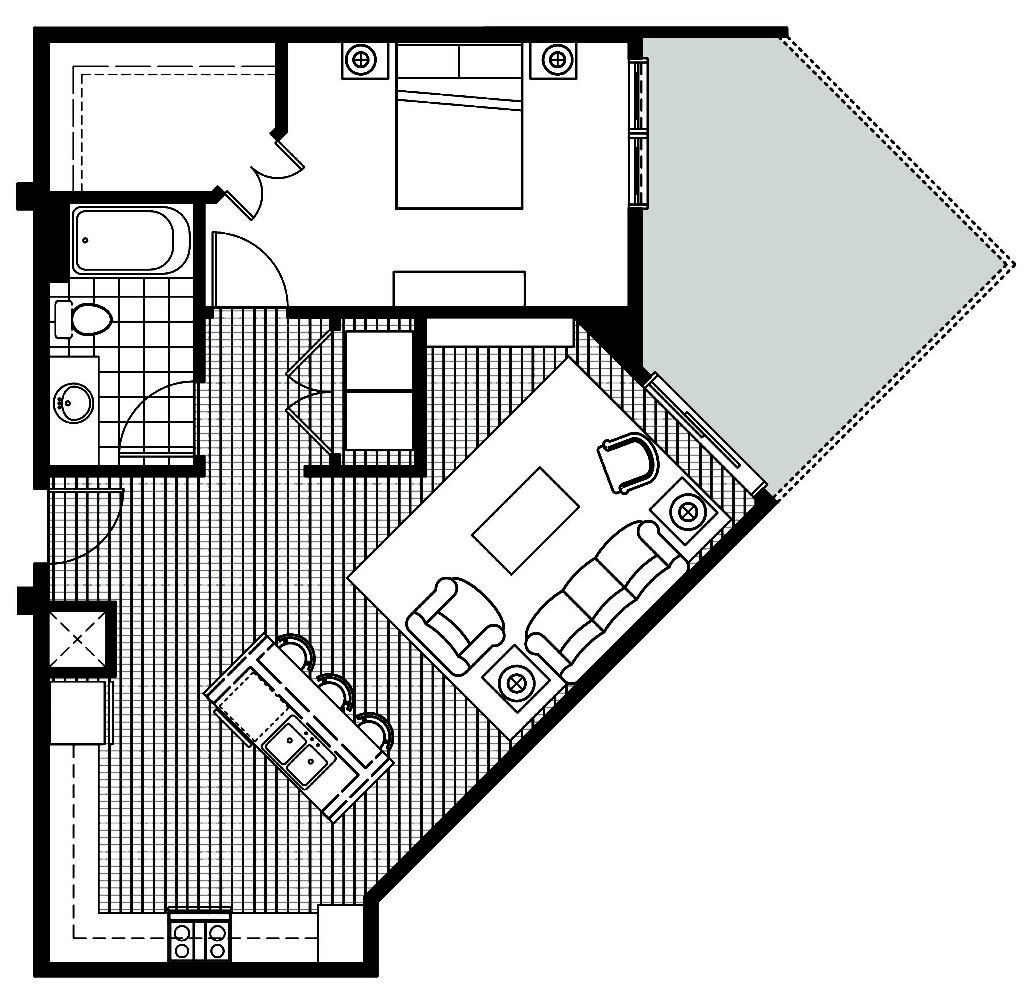
The Main
- ROOMS - 1
- BATHS - 1
- TOTAL AREA - 855 sq. ft.
- PRICE - Call for pricing*
*Prices can vary by lease team, are based on availability, and are subject to change.
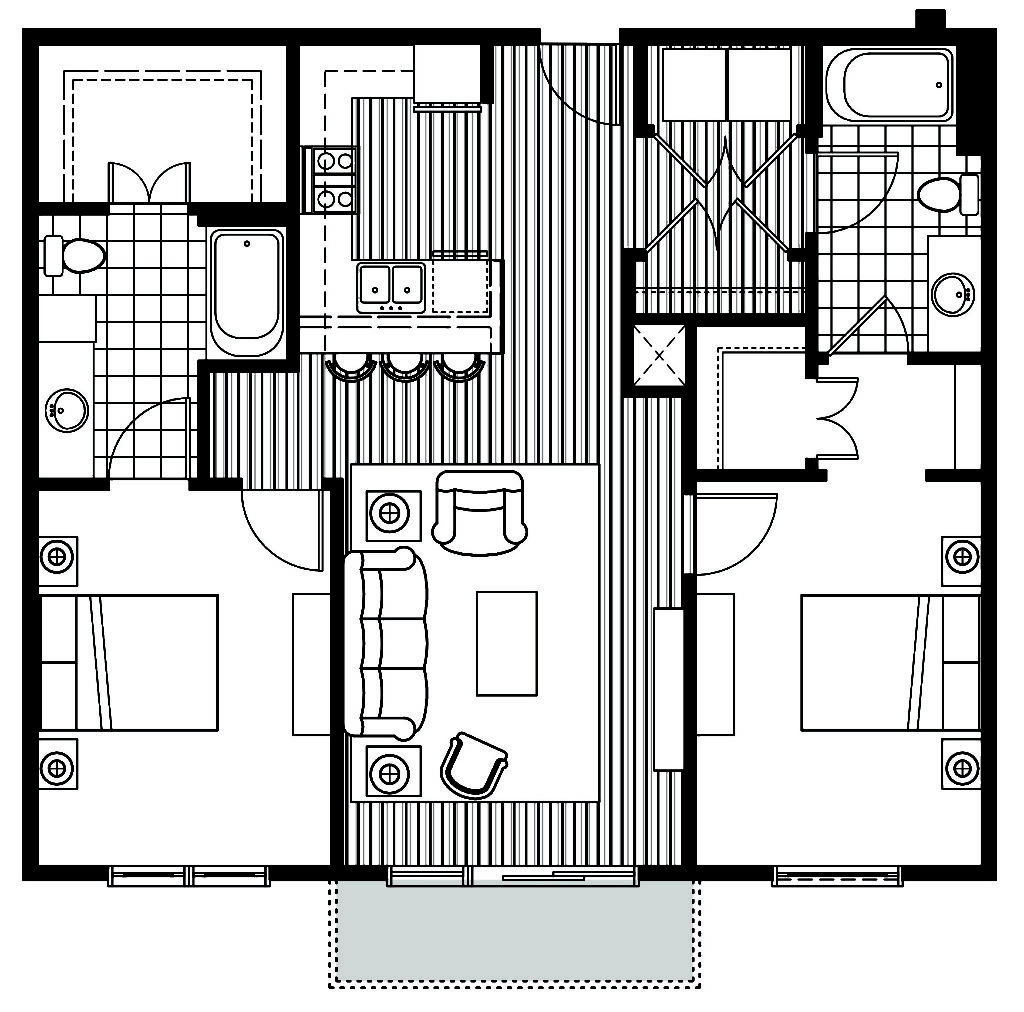
The Boulevard
- ROOMS - 2
- BATHS - 2
- TOTAL AREA - 1,055-1,130 sq. ft.
- PRICE - Call for pricing*
*Prices can vary by lease team, are based on availability, and are subject to change.
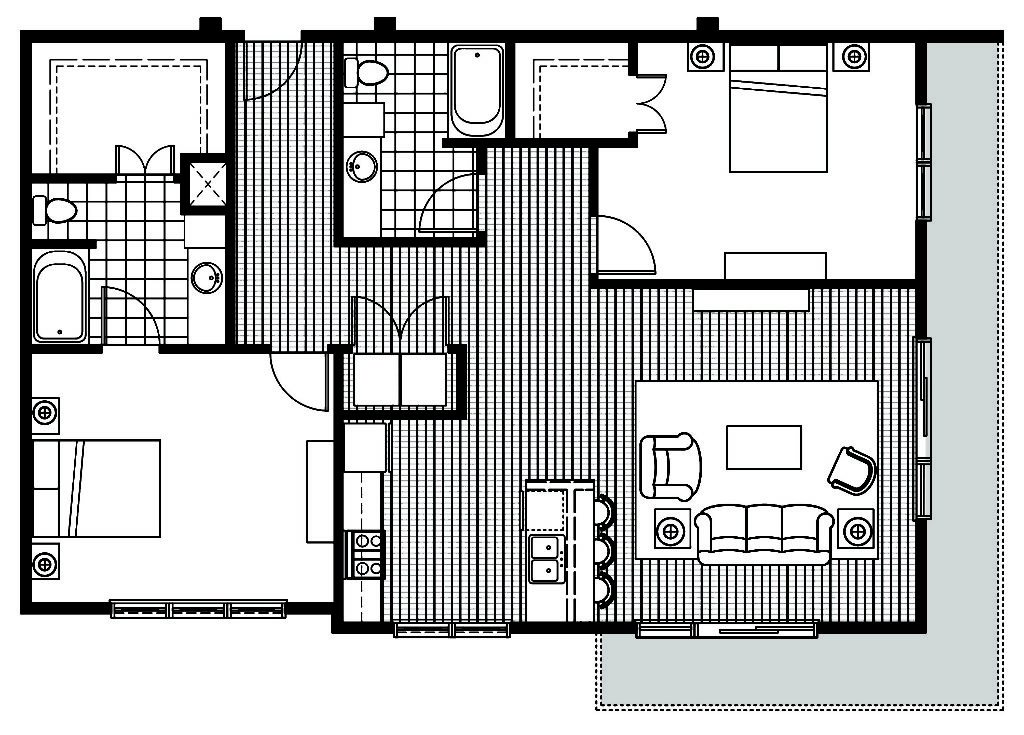
The Capitol
- ROOMS - 2
- BATHS - 2
- TOTAL AREA - 1,215-1,430 sq. ft.
- PRICE - Call for pricing*
*Prices can vary by lease team, are based on availability, and are subject to change.
Featuring
Loft Amenities
9', 10', 12' Ceilings*
*varies depending on location of loft
Washer and Dryer Included in Each Loft
Walk-out or Juliette-style Balcony
Gourmet Kitchen Featuring Stainless Steel Appliances
Granite Countertops
Designer Lighting
Unique Details and Generous Living Spaces
Urban Plank Flooring Available
Virtual Tour
Take a Look Around
For More Information